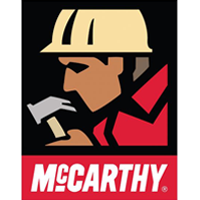McCarthy Construction
Building Cal State LA's New Dorm
Join us as the design and construction team for the Cal State LA Student Housing East project provide a special engineering overview.
This overview will include:
- Discussion of key Civil, Structural, Mechanical, and Plumbing engineering systems.
- Views of the advanced design and construction 3D model.
- Drone footage of the construction.
- Engineers and construction specialists available to answer questions after the presentation.
Cal State LA Student Housing East is a once-in-a-generation opportunity. As the first significant project of its kind on campus in decades and the largest student housing on the west coast, Student Housing East will more than double the University’s housing capacity and therefore its ability to create a home on campus for students. Because the built environment and specifically housing can have such a profound impact—socially, culturally, economically, and environmentally—this is a rare chance to improve the experience and success of students, their families, and the larger community.
The Cal State LA Student Housing East project consists of a new, 380,000-gross-square-foot, 7-story student housing facility containing traditional double and triple residence units for freshman and sophomore housing. The project will house gathering spaces including fitness and wellness, student lounge, and common kitchens. Additional areas include laundry and vending. Sections of the building are also devoted to learning spaces, which include community and multi-purpose rooms, study areas with collaboration space, and independent study space. Administrative spaces are also located within the building. Additionally, the project will provide approximately 15,000-gross-square-feet of new dining facilities that will incorporate both new and existing student housing dining program.


