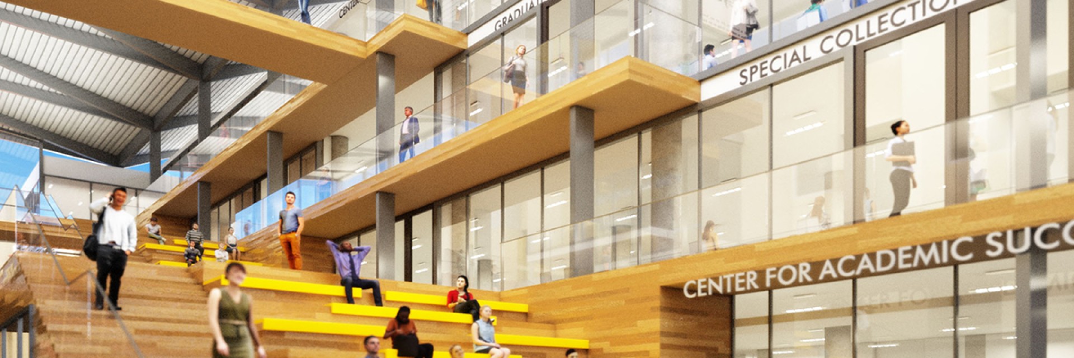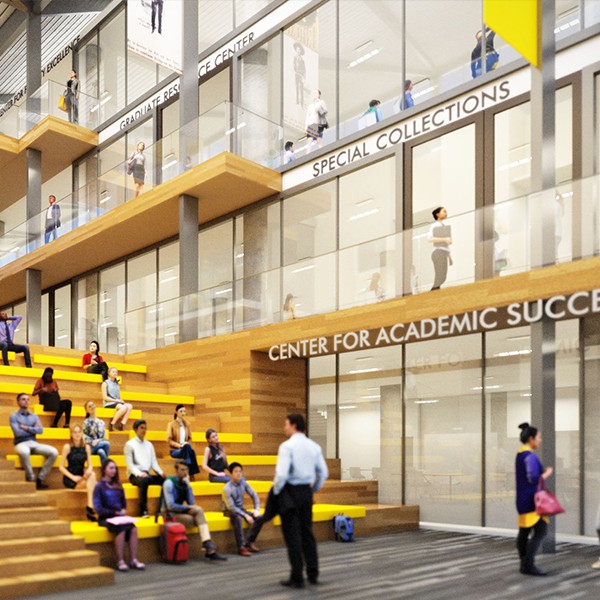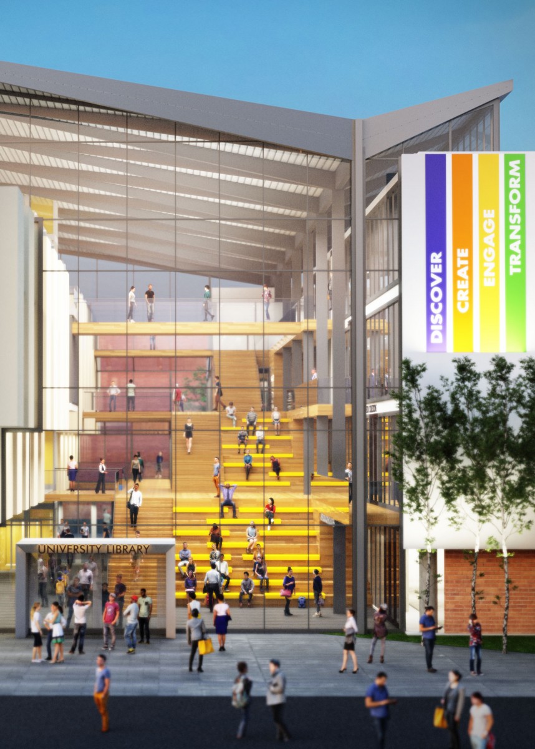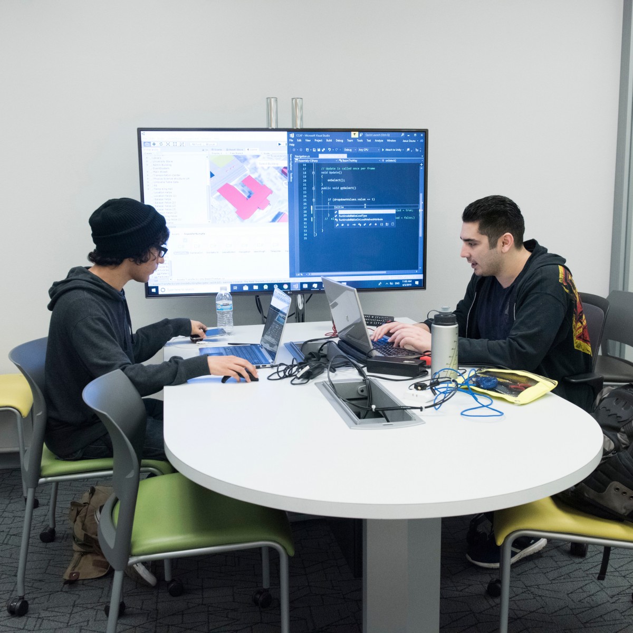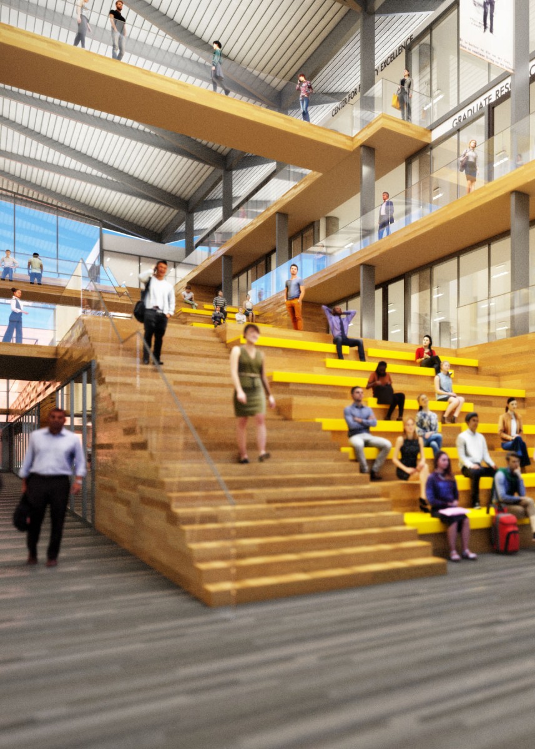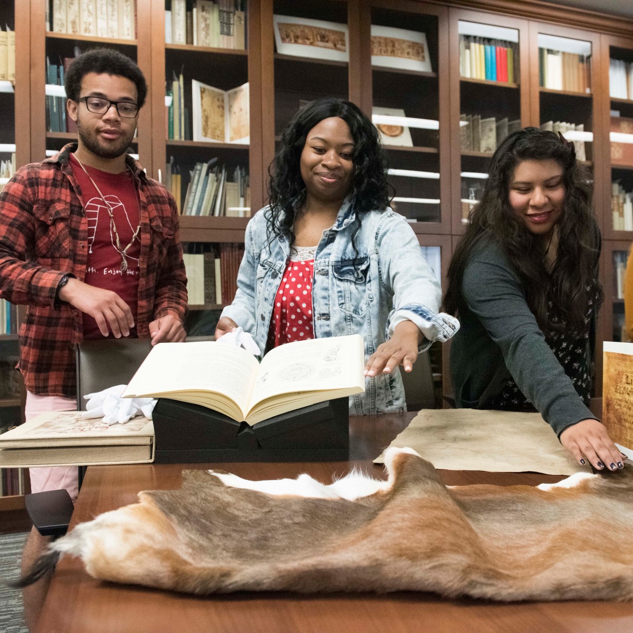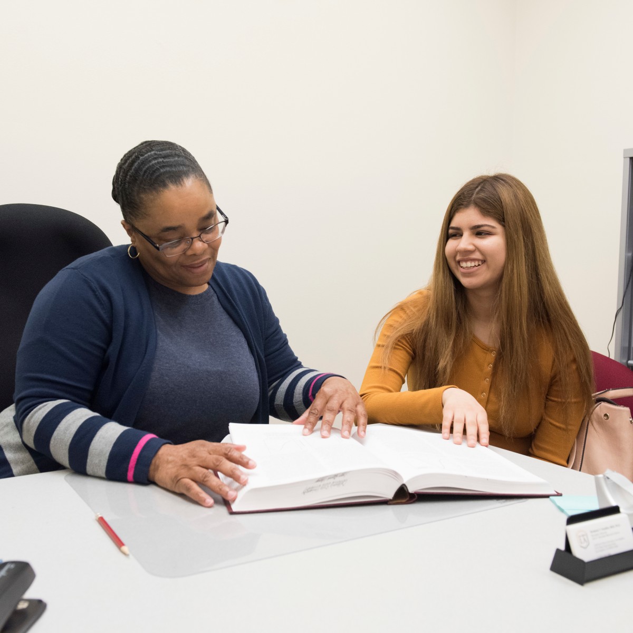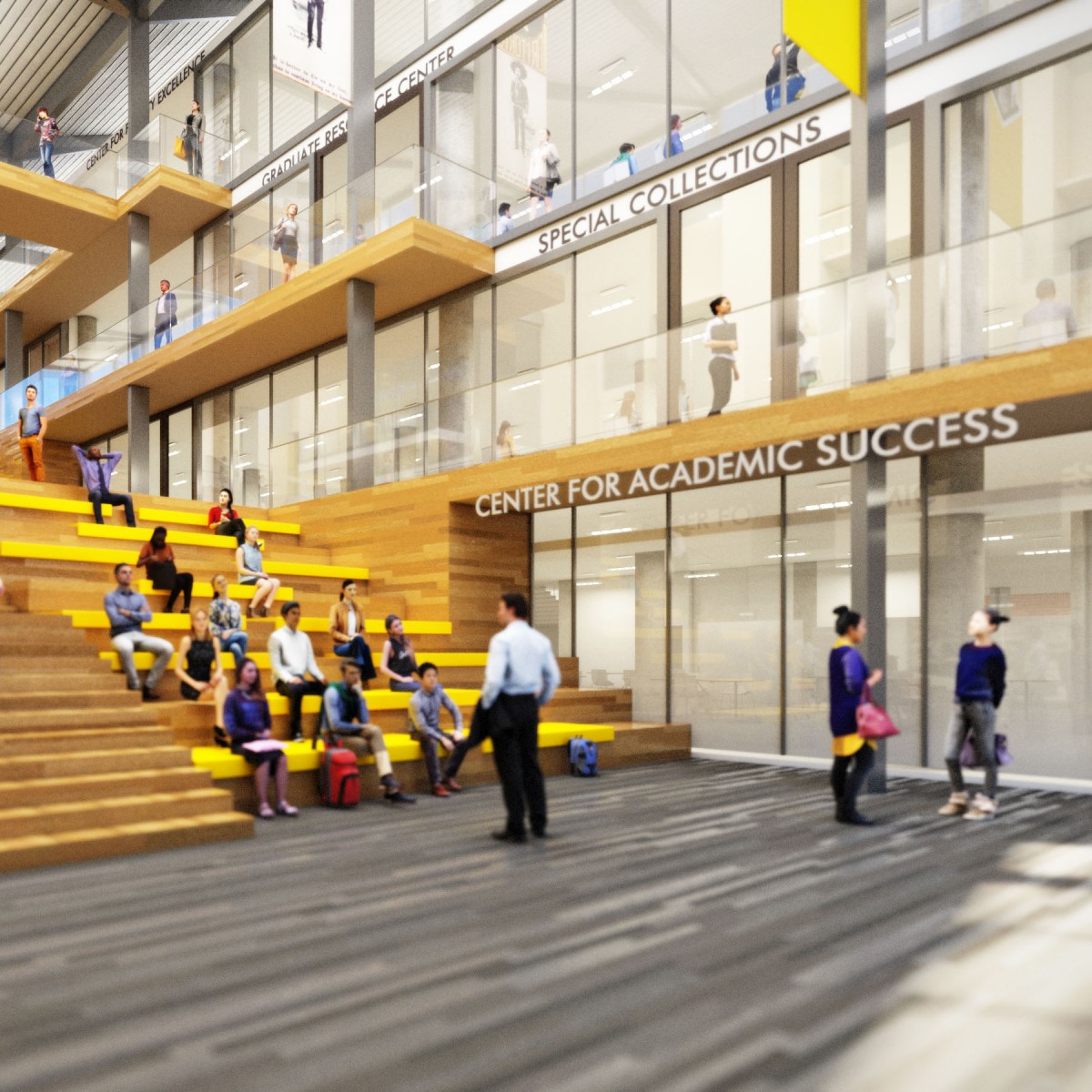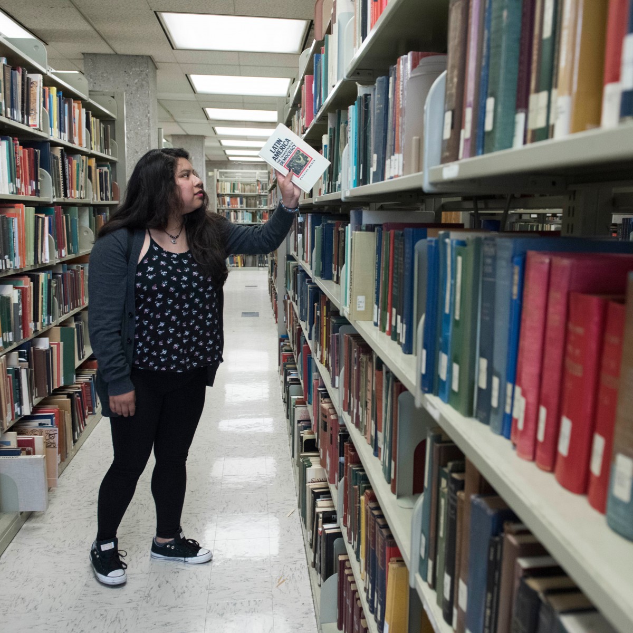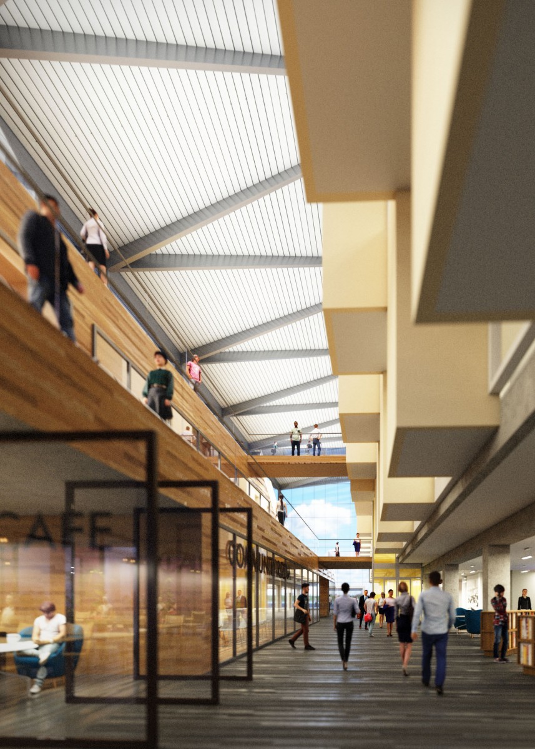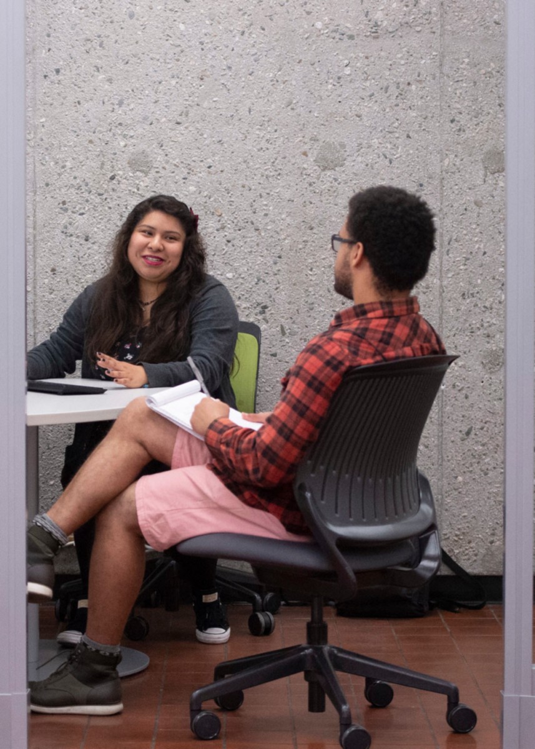CREATIVE
At the heart of the Cal State LA campus, the University Library's main purpose is to provide space and opportunity for the community to thrive academically.
The Forum + Re-imagined Library Entry
The Forum will be a new interior space connecting Library North and Library South. This new space is a hub for activity, connection and function. As opposed to the empty and formal space of a traditional atrium, this Forum is a radically informal space for students, with a terraced stair as the centerpiece. Providing additional reader space at the very center of the Library, it is not just an expressway for movement and a place to sit, but it is packed with adaptable space that can accommodate many needs. A community room, an experimental classroom, an exhibit space, and additional meeting rooms are featured here. The proposed roof structure reaches over both buildings to capture diffused natural light from the north and south.
Student Study Space
Lack of study space both in the library and campus wide is an ongoing challenge for the University as the student population continues to increase. Many students commute and often seek a location as a “home base” between their classes. Additionally, students prefer a variety of spaces and seating types for individual or group studying. In a generation where individuals have one or more personal devices, students expect study spaces to be well-connected, technology-capable, and reservable. Study space will be distributed throughout the library with different atmospheres including a silent reading room and outdoor space.
Library Classrooms
Library Instruction rooms are moving away from the former model of fixed seating layouts to a reconfigurable space for active learning. These spaces will have movable furniture for collaborative configuration and be technology-capable with wireless devices and connections for personal devices. The rooms may be combined for larger classes and open for student study space when not in use for instruction.
24/7 Zone
The desire for a 24/7 zone in the Library was strongly noted in student feedback. The existing 24/7 computer lab in Simpson Tower would relocate its 24/7 function and ITS desk to the Library’s first floor. A secured area could expand during peak use, such as mid-terms and finals, and would provide study space and vending to adapt to a student’s schedule.
Large Gathering Space
In addition to meeting spaces provided in the library, there was a strong need expressed for a gathering space for 200 people. The required footprint for this space is larger than what can be accommodated in the existing buildings due to column spacing. A new separate pavilion was recommended to be outside the library’s footprint and located on the west side of Library South. As a flat-floor pavilion, it would contain telescoping seating and allow for multiple configurations depending on lecture, screening, or collaborative activity. Other similar spaces on campus are in heavy use, therefore, this pavilion would be a resource for not only the library, but for the campus as well. When not in use, the space may be available for student study space.
Experimental Classroom
A desire was noted for an Experimental Classroom to be located in the Library as a student and community feature. The interactive and collaborative teaching space would have the ability for multiple configurations with mobile panels, movable monitors, and furniture. When not in use, the room may function as a wellness room for yoga and other wellness classes and activities.
At the heart of the Cal State LA campus, the University Library's main purpose is to provide space and opportunity for the community to thrive academically.
Expanded Exhibit & Dedicated Art Spaces
Members of the Steering Committee expressed a desire for a larger gallery space to allow for student engagement with art and curated exhibits. As a partnership with the Fine Arts Gallery and the Luckman Gallery, exhibits may tie academic curriculum with artistic expression for an enriched visual experience. Exhibits may also display student and faculty scholarly achievements and innovations. A future space would host activities such as lectures, screenings, and events, with the ability to display various media types.
Digital Maker Studio
The Digital Maker Studio would be a technology-rich educational space to support student creation of digital media content. It would have capabilities for multimedia production and staffed with full-time student technology specialists to provide focused teaching on use physical and software-based resources. It would include dedicated audio recording and production studio(s) for oral history recording, podcast and music recordings, as well as multiple multimedia-rich workstations (post-production bays). VR capabilities, 3D printing, and other emerging technologies may also be incorporated.
Cafe
To enhance student-facing library services and to better serve the campus, it is recommended to relocate the café to a centralized location near the Library entry. Doing so would also allow the café to grow, offer additional amenities, improve loading conditions, and enable an opportunity for exterior terrace seating.


At the heart of the Cal State LA campus, the University Library's main purpose is to provide space and opportunity for the community to thrive academically.
Frontline Librarians
At present, librarians are scattered over three floors of Library North and their knowledge and services are not well known by the students. Interviews with the librarians indicated a desire to be co-located and for increased visibility to benefit the students. By being more accessible, students could be better served by subject librarians through focused research assistance.
The Center for Academic Success
The Center for Academic Success will be the first of its kind in the CSU system and will serve as a national model for providing comprehensive and fully integrated peer-to-peer academic success services for students. It will provide a variety of integrated services and programs to promote and support student success building on the existing Writing and Tutoring Centers to also include Research Assistance, Quantitative Reasoning, Supplemental Instruction, Speech and Presentation Assistance, Information Technology and Digital Fluency, and the University Testing Center. The space will be reconfigurable and will be available for student study when academic services are not provided.
The University Academic Advisement Center (UAAC) is an undergraduate-facing service currently located in Library South that offers advisement and support for student success. The current square foot area will remain the same in the master plan; the suite consists of advisor offices, student worker space, and a gathering area for group advisement. A desired was noted to maintain an adjacency with other undergraduate programs, such as the Center for Academic Success.
Special Collections & Archives
Special Collections aims to be a destination for the regional community archives of East Los Angeles and the San Gabriel Valley. The spaces aspire to be accessible and welcoming with engaged exhibits and displays that promote diversity and inspire curiosity about local, regional, and campus history. The expanded area on Palmer’s second floor will include a digitization lab, climate-controlled storage of print materials and artifacts, and space for workshops, instruction, and research support.
General Collection Compact Shelving
The General Collection consists of approximately 750,000 volumes. Much of the General Collection has already been consolidated as resources transition to digital media. Compacting the print collection into a smaller footprint allows the University to maximize available space within the library for programmable area. The Master Plan aims for half the collection to be located in compact shelving.
At the heart of the Cal State LA campus, the University Library's main purpose is to provide space and opportunity for the community to thrive academically.
Graduate Resource Center
Building on the Graduate Resource Center that exists today, this space shall continue to provide community-building opportunities to graduate students, as well as academic support and professional development assistance. This is a dedicated space for graduate/teaching assistant community with space for studying, networking and connecting with other graduate students; meetings and events that build connections to campus resources; and foster inter-departmental /cross-disciplinary collaborations.
Smart Start
Smart Start is an undergraduate preparation program for first year students to improve quantitative reasoning and written communication skills, and supplemental instruction. The existing suite consists of staff offices, student employee workspace, a conference room, and a lab for supplemental instruction.
Center for Faculty Excellence
The Center for Faculty Excellence is a faculty-facing space that combines existing library occupants: Office of Research, Scholarship, and Academics (ORSCA); Center for Effective Teaching and Learning (CETL); Writing Across the Curriculum (WAC); California Faculty Association (CFA); and a new Digital Research & Scholarship Center. The co-location of these programs indirectly enriches the student experience by enabling a synergy between faculty through workshops, curriculum development, emerging technologies, and refined pedagogy.
Additionally, to foster engagement between faculty and students outside the classroom, a Faculty Commons was desired to be located in the Library. The space will host adjunct faculty and lecturers and provide an area where faculty and students could interact.
Information Technology Services (ITS)
The ITS Help Desk is a critical component for the University, therefore, a new ITS Help Desk will be constructed in the high-traffic southwest corner of Library North’s first floor. The Client Support unit shall relocate to a swing space on Palmer’s fourth floor near the existing Open Access Lab.
Office for Students with Disabilities (OSD)
The existing OSD spaces in Library South consists of testing rooms and a lab with assistive services. A desire was noted to partner with the Center for Effective Teaching and Learning was expressed to train faculty and to collaborate on instructional material.
