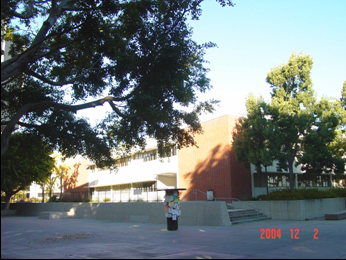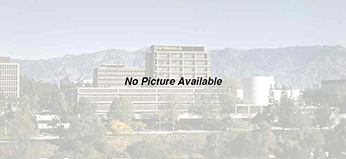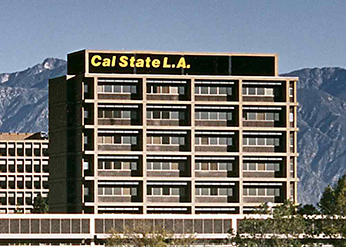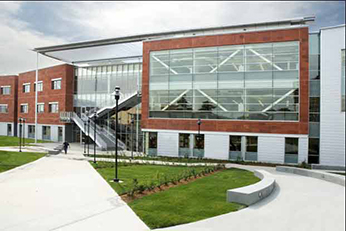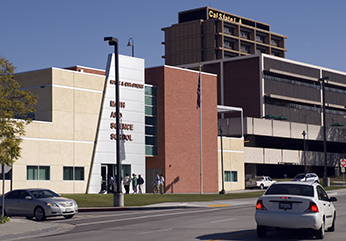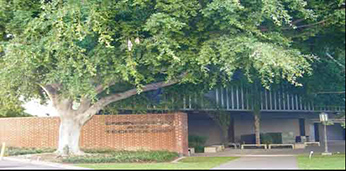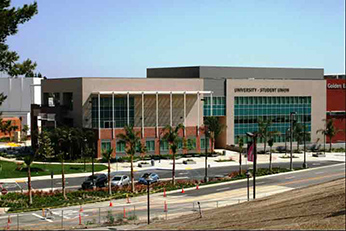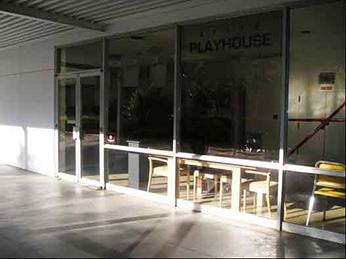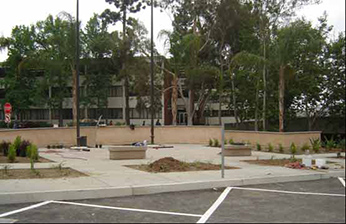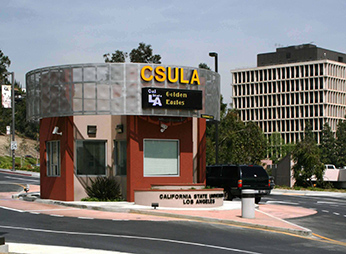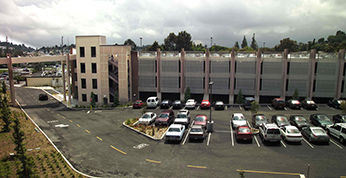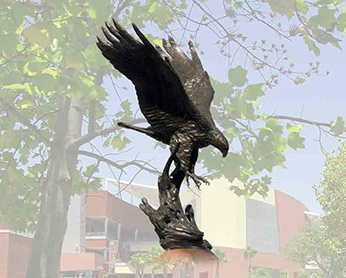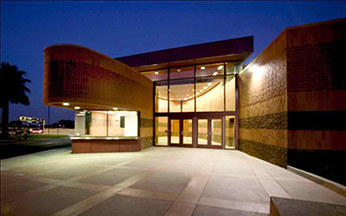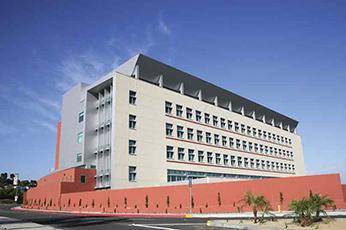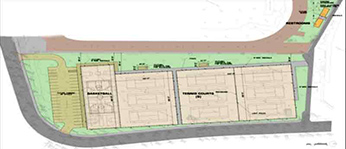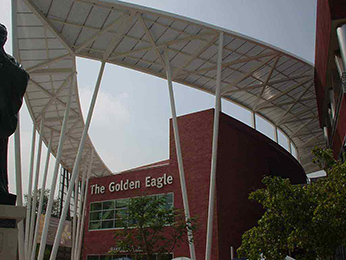Between 2008 and 2009
Between 2003 and 2007
Start Date: June 2008
Estimated Completion Date: March 2009
Executive Architect: N/A
Architect: Fields Devereaux
Contractor: M3 Services
Project Budget: $328700
Building Area - Gross S.F.: N/A
Building Area - Assigned S.F.: N/A
Major Spaces: Music Classrooms
Scope of Work: Provide modifications to the Music Building return air system and add supplemental roof mounted return air fans to improve the air flow of the HVAC system.
Start Date: February 29, 2008
Estimated Completion Date: March 2009
Executive Architect: N/A
Architect: P2S Engineering
Contractor: MS Navarro
Project Budget: $819,000
Building Area - Gross S.F.: N/A
Building Area - Assigned S.F.: N/A
Major Spaces: Physical Ed and Admin Buildings
Scope of Work: The University is proposing an upgrade to the electrical infrastructure for the Administration Building and the Physical Education building. The project will install new HV switches with fuses, indoor transformers, LV switchboards, electrical panelboards and 480/208 V transformer with associated conduits and other necessary accessories needed.
Start Date: March 17, 2008
Estimated Completion Date: February 2009
Executive Architect: N/A
Architect: Clerkin & Clerkin
Contractor: MTM Construction
Project Budget: $350,000
Building Area - Gross S.F.: N/A
Building Area - Assigned S.F.: N/A
Major Spaces: Academic Offices
Scope of Work: Update all restrooms in Simpson Tower to current ADA standards.
Start Date: August 4, 2008
Estimated Completion Date: February 2009
Executive Architect: N/A
Architect: ADT
Contractor: MTM Construction
Project Budget: $315,664
Building Area - Gross S.F.: N/A
Building Area - Assigned S.F.: N/A
Major Spaces: Mass Notification System
Scope of Work: The University is proposing a new Campus Emergency PA & Notification System. The intent of the system is to provide live voice and/or recorded messages to campus inhabitants while integrating seamlessly (functionally identical) to the campus ADT® Clear Warning™ portable Emergency Mass Notification (Trailer) system. The Fixed Emergency System to be produced will consist of a Head-End GUI, Command Center Unit, and two fixed mounted Remote Speaker Systems. These Remote Speaker Systems shall consist of highly intelligible and directional Planar/Neo Planar speaker arrays that provide the mechanism to broadcast the essential emergency/life saving messages.
Start Date:
Estimated Completion Date: February 2009
Executive Architect: N/A
Architect: Mark Balan & Associates
Contractor: Power Plus
Project Budget:
Building Area - Gross S.F.: N/A
Building Area - Assigned S.F.: N/A
Major Spaces: N/A
Scope of Work:
Start Date: July 20, 2005
Estimated Completion Date: November 2008
Executive Architect: N/A
Architect: AC Martin
Contractor: Bernards
Project Budget: $36.2 Million
Building Area - Gross S.F.: 106421
Building Area - Assigned S.F.: 105960
Major Spaces: Laboratories for instructional use
Scope of Work: The Replacement Integrated Science Building Project will provide a new building to consolidate the needs of the current Physical and Biological Sciences colleges. This project will serve the long-range goals of the campus by providing laboratories that are capable of supporting academic and research science program.
Start Date: October 22, 2007
Estimated Completion Date: November 2008
Executive Architect: N/A
Architect: JGM
Contractor: Bouma Construction
Project Budget: $6.67 Million
Building Area - Gross S.F.: 34696
Building Area - Assigned S.F.: N/A
Major Spaces: Classrooms, Library, Multi-Purpose room
Scope of Work: The Alliance for College-Ready Public Schools is building a 500-student-capacity, 30,000 square-foot two story facility with 23 classrooms, office space, a library and multi-purpose room. The building will be sited on Lot 2 west of Salazar Hall and south of Parking Structure B. It will also provide a professional development center for the use of California State University on its first level. The roof level will include space for patio dining/recreation. An elevator will service the building and an additional elevator will be installed at the existing parking structure to provide access to the upper parking levels and plaza area to students and faculty.
Start Date: June 18, 2008
Estimated Completion Date: October 2008
Executive Architect: N/A
Architect: Goss Engineering
Contractor: MTM Construction
Project Budget: $335,424
Building Area - Gross S.F.: N/A
Building Area - Assigned S.F.: N/A
Major Spaces: Lecture rooms, computer centers
Scope of Work: Project will demolish existing booster fans and associated duct work, sound traps and supports, patching the openings, as well as installation of new duct work, exhaust fans and controls.
Start Date: May 31, 2005
Estimated Completion Date: October 2008
Executive Architect: Tate Snyder Kimsey
Architect: HMC Architects
Contractor: Douglas E. Barnhart
Project Budget: $39 Million
Building Area - Gross S.F.: 93,138
Building Area - Assigned S.F.: 79,800
Major Spaces: Center for students, conference rooms, fitness center, theatre.
Scope of Work: California State University, Los Angeles is constructing a multi-purpose Student Union Building. Located between the Golden Eagle Building and the Luckman Fine Arts Complex, this project will create a sense of harmony between the two buildings and be at the heart of the student life on the campus. The building is programmed at 69,502 net square feet with a total gross square footage of 93,828. The building will house a fitness center, a theater, a conference room, extended food services, student activities, offices, and student clubs and organizations. With plenty of outdoor space available for a variety of student activities, the new University-Student Union will act as the “living room” of the campus.
Start Date: June 26, 2008
Estimated Completion Date: October 2008
Executive Architect: N/A
Architect: N/A
Contractor: MTM Construction
Project Budget: $150,535
Building Area - Gross S.F.: N/A
Building Area - Assigned S.F.: N/A
Major Spaces: Various Buildings
Scope of Work: Late in Summer of 2006, regulations for fume hood monitors in California were changed. The current regulation states in part: “By January 1, 2008, hoods shall be equipped with a quantitative airflow monitor that continuously indicates whether air is flowing into the exhaust system during operation. The quantitative airflow monitor shall measure either the exact rate of inward airflow or the relative amount of inward airflow. Examples of acceptable devices that measure the relative amount of inward airflow include: diaphragm pressure gauges, inclined manometers, and vane gauges. The requirement for a quantitative airflow monitor may also be met by an airflow alarm system if the system provides an audible or visual alarm when the airflow decreases to less than 80% of the airflow required by subsection (c).” The project will install the airflow monitors to the existing fume hoods in the Physical Science Building, Biological Sciences, and the Fine Arts Building.
Start Date: January 14, 2008
Estimated Completion Date: October 2008
Executive Architect: N/A
Architect: JC Chang & Associates
Contractor: MS Navarro
Project Budget: $310,000
Building Area - Gross S.F.: N/A
Building Area - Assigned S.F.: N/A
Major Spaces: Track and Soccer Field
Scope of Work: Upgrade existing sports field and adjacent area field lighting fixtures with energy efficient and high performance lighting. Replace underground existing cables with new cables in new conduit and new junction boxes. Install power source of Sports Field Lighting and install and extend telecommunication system as well as a 50kVA dug-out transformer replacing existing transformers along with shed lighting.
Start Date: February 3, 2006
Estimated Completion Date: October 2007
Executive Architect: N/A
Architect: Kwang Cook & Associates
Contractor: Facility Operations Plus
Project Budget: $168,800
Building Area - Gross S.F.: N/A
Building Area - Assigned S.F.: N/A
Major Spaces: Multi Purpose room
Scope of Work:
Start Date: August 7, 2006
Estimated Completion Date: September 2007
Executive Architect: N/A
Architect: Ralph Allen & Partners
Contractor: Grace Maintenance
Project Budget: $82,000
Building Area - Gross S.F.: N/A
Building Area - Assigned S.F.: N/A
Major Spaces: N/A
Scope of Work: Project consisted of upgrading the State Playhouse (located in the Music Building) Men and Women restrooms as well as the entrance to comply with the current ADA requirements. Project also included the installation of signage to the entrance as well as the restrooms.
Start Date: February 25, 2007
Estimated Completion Date: July 2007
Executive Architect: N/A
Architect: Berliner & Associates
Contractor: M3 Services
Project Budget: $201,733
Building Area - Gross S.F.: N/A
Building Area - Assigned S.F.: N/A
Major Spaces: Nursking skills laboratories
Scope of Work: The Nursing Skills Lab Renovation project renovated and updated the existing Nursing Skills Lab in Salazar Hall. The project included the demolition of the existing operable partition, floor and ceiling finishes, lighting, soffits, and existing built-in cabinetry. The project consisted of construction and installation of new flooring, ceiling, lighting, door and hardware, painting, and miscellaneous plumbing, electrical and telecommunication work.
Start Date: May 4, 2006
Estimated Completion Date: July 2007
Executive Architect: N/A
Architect: Ralph Allen & Partners
Contractor: Tek-Up Construction
Project Budget: $397,325
Building Area - Gross S.F.: N/A
Building Area - Assigned S.F.: N/A
Major Spaces: N/A
Scope of Work: The State Playhouse is located in the Music Building. The project was to complete an operable orchestra lift at the orchestra pit in the State Playhouse. The project included the demolition of the existing orchestra pit and the installation of a new pit lift, new doors, new orchestra rail, as well as electrical and lead paint abatement.
Start Date: December 15, 2006
Estimated Completion Date: March 2007
Executive Architect: N/A
Architect: Civil Works
Contractor: Dumarc Corporation
Project Budget: $531,000
Building Area - Gross S.F.: N/A
Building Area - Assigned S.F.: N/A
Major Spaces: Parking lots
Scope of Work: Parking Lot 4 serves as the University’s Visitor’s Lot and was improved to add short term parking and to improve traffic circulation and pedestrian access. The circular configuration was improved with a safer drive-through plan by removing and reducing the sight distance issues and removing turning conflicts. These enhancements resulted in a more distinct circulation pattern through the kiosk and parking lot entrances as well as a safer pedestrian environment. The short term parking stalls are a combination of 3 minute and 30 minute metered parking, the historic rose garden and the flagpole were relocate and the University’s monument signage was added, lighting and planting enhancements were also incorporated into this project.
Start Date: March 2007
Estimated Completion Date: March 29, 2007
Executive Architect: N/A
Architect: Ralph Allen & Partners
Contractor: Three PAC Construction
Project Budget: $89,260
Building Area - Gross S.F.: N/A
Building Area - Assigned S.F.: N/A
Major Spaces: N/A
Scope of Work: The University upgraded the Men’s and Women restroom as well as the Physical Education Lobby to comply with ADA Standards. Labor, material, and equipment was provided for the upgrade as well as signage.
Start Date: March 2007
Estimated Completion Date: November 12, 2007
Executive Architect: N/A
Architect: Civil Trans
Contractor: Facility Operations Plus
Project Budget: $289,000
Building Area - Gross S.F.: N/A
Building Area - Assigned S.F.: N/A
Major Spaces: N/A
Scope of Work:
Start Date: December 13, 2006
Estimated Completion Date: February 2007
Executive Architech: N/A
Architech: Civil Works
Contractor: Shawman Corporation
Project Budget: $148,600
Building Area - Gross S.F.: N/A
Building Area - Assigned S.F.: N/A
Major Spaces: N/A
Scope of Work:
Start Date: June 17, 2005
Estimated Completion Date: February 2007
Executive Architech: N/A
Architech: GA Architecture
Contractor: Abeam Construction
Project Budget: $565,000
Building Area - Gross S.F.: N/A
Building Area - Assigned S.F.: N/A
Major Spaces: N/A
Scope of Work: The University Welcome Center project includes approximately 350 sq. ft building at the intersection of Campus Road and Paseo Rancho Castilla streets. The project will provide Parking Services with a central location to assist the students, faculty and staff with parking questions, directions, and other needs. It will also serve as a focal point for the entrance of the campus.
Start Date: April 4, 2006
Estimated Completion Date: January 2007
Executive Architech: N/A
Architech: AC Martin
Contractor: CA Building Evaluation
Project Budget: $117,000
Building Area - Gross S.F.: N/A
Building Area - Assigned S.F.: N/A
Major Spaces: N/A
Scope of Work: The Athletics Department requested that two new restroom be installed between the baseball field and the stadium track. The project consisted of the construction and installation of two new restrooms for the use of the Athletics Department.
Start Date: November 4, 2003
Estimated Completion Date: May 2006
Executive Architech: N/A
Architech: International Parking Assoc
Contractor: Kajima Construction
Project Budget: $12.5 Million
Building Area - Gross S.F.: N/A
Building Area - Assigned S.F.: N/A
Major Spaces: Parking spaces
Scope of Work: The Lot C Parking Structure project consists of a new parking garage including site grading, street improvements, related pedestrian and utility improvements. The Parking Structure is a four-level concrete parking garage designed to accommodate approximately 1,196 new parking spaces in the southwestern portion of the Cal State L.A. campus. The site is approximately 400 feet wide by 400 feet long, and slopes from the north to the south. There is existing slope at the northwest and southwest which required retaining considerations. The site is surrounded by campus uses such as an existing parking structure, surface parking, and campus roads. The structure is located 60 feet west of the existing parking structure. A new road has been constructed between both structures. A pedestrian "bridge" connects the new structure with the existing structure. The existing surface parking lot required modifications to accommodate the new structure. The existing Hillside Drive road required modifications for entrance/egress into the structure on the northwest corner.
Start Date: January 3, 2006
Estimated Completion Date: January 2006
Executive Architech: N/A
Architech: Tate Snyder Kimsey
Contractor: Pointer Enterprises
Project Budget: $24,997
Building Area - Gross S.F.: N/A
Building Area - Assigned S.F.: N/A
Major Spaces: N/A
Scope of Work: The bronze sculpture of the Golden Eagle was created by artist Kenneth Bjorge and was unveiled during the Homecoming Festivities on February of 2006. The sculpture is over six feet tall with a wingspan of seven feet and is one of five original sculptures. It was installed in front of the Golden Eagle Building and was a gift to the University made possible through donor gifts to The Cal State L.A. Foundation.
Start Date: September 21, 2004
Estimated Completion Date: December 2005
Executive Architech: N/A
Architech: Jeffrey Kalban & Associates
Contractor: Stenton Construction
Project Budget: $2.7 Million
Building Area - Gross S.F.: N/A
Building Area - Assigned S.F.: N/A
Major Spaces: Theatre and box office
Scope of Work: The Intimate Theatre project consists of 5,482 square feet of a black box theatrical and technical support area plus related public, production, and support spaces. Designed to provide a more intimate performance setting for solo artists, jazz or chamber music ensembles, theatre companies, and small dance groups, the 250-seat Theatre will allow the Luckman to expand its artistic offerings and support the development of new projects. The Intimate Theatre design complimented the Luckman Complex to reflect the beauty and strength of "old" California. Characterized by sun drenched brick buildings and a tiered street of dramatic arches and columns, The Luckman has been described as a perfect blend of the old and the new, reminiscent of a Roman forum, while maintaining the glorious spaciousness which defines Southern California. The Intimate Theatre adds the final element to this complex.
Start Date: June 16, 2003
Estimated Completion Date: February 2005
Executive Architech: N/A
Architech: HFD
Contractor: SJ Amoroso
Project Budget: $106 Million
Building Area - Gross S.F.: N/A
Building Area - Assigned S.F.: N/A
Major Spaces: N/A
Scope of Work: This joint project is a collaborative effort between the State of California, the city of Los Angeles, the County of Los Angeles, Cal State L.A., and the California Department of Justice. The facility will house the Sheriff’s Scientific Services Bureau, which provides forensic science services to most of the police agencies in Los Angeles County, and a criminalistic complex for the City of Los Angeles. The facility will also be home to the California State University, Los Angeles Criminal Justice Department. The University facilities are programmed to include three lecture rooms, three criminalistic laboratories, one DNA laboratory, research areas, seminar rooms, conference rooms, and offices. The campus component will have an instructional count of 590 FTE. There will also be offices and appurtenances for the University Police Department.
Start Date: February 8, 2005
Estimated Completion Date: February 2005
Executive Architech: N/A
Architech: AC Martin
Contractor: LA Engineering
Project Budget: $1.5 Million
Building Area - Gross S.F.: N/A
Building Area - Assigned S.F.: N/A
Major Spaces: N/A
Scope of Work: This project replaced existing tennis courts to provide space for construction of the New Science Building.
Start Date: August 13, 2001
Estimated Completion Date: June 2003
Executive Architech: N/A
Architech: Tate Snyder Kimsey
Contractor: Bernards
Project Budget: $30 Million
Building Area - Gross S.F.: N/A
Building Area - Assigned S.F.: N/A
Major Spaces: N/A
Scope of Work: The Bookstore/Dining Services building provides approximately 113,882 square feet for the campus bookstore, a 600-seat banquet/conference center with supporting kitchen and prep area, a 400-seat food court with 6 food vendors, an 80-seat University Club restaurant, classrooms and offices for the Division of Extended Education’s American Culture and Language Program, and administrative offices for the University Auxiliary Services. Since the completion of the project, the building has become the focal point of campus activity. People in and around the food court and bookstore along with ACLP students have provided a concentration of students, staff and visitors in the heart of the campus. In order to accommodate the demand for hospitality elements of the building, the University Auxiliary Services formed Golden Eagle Hospitality, a full-service catering and event services group. The striking architecture has already won several AIA design awards and the building opening was featured in a recent Los Angeles Times article.
