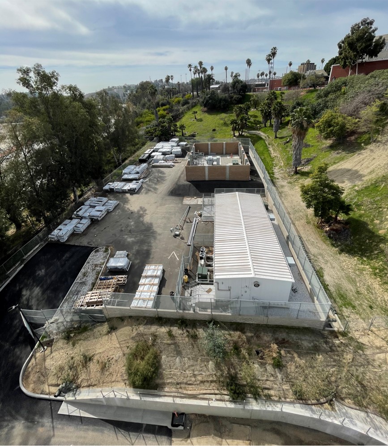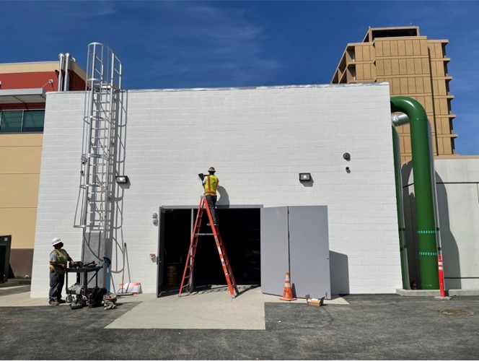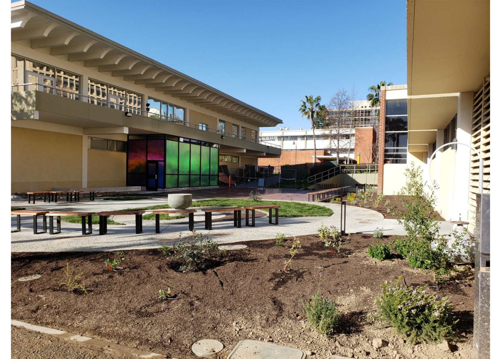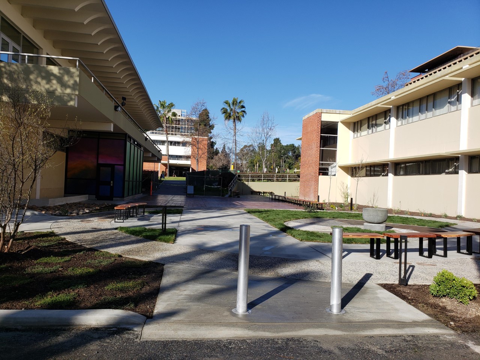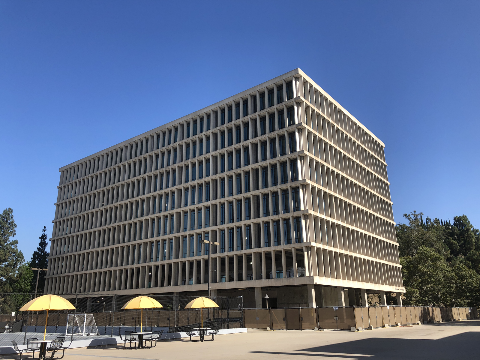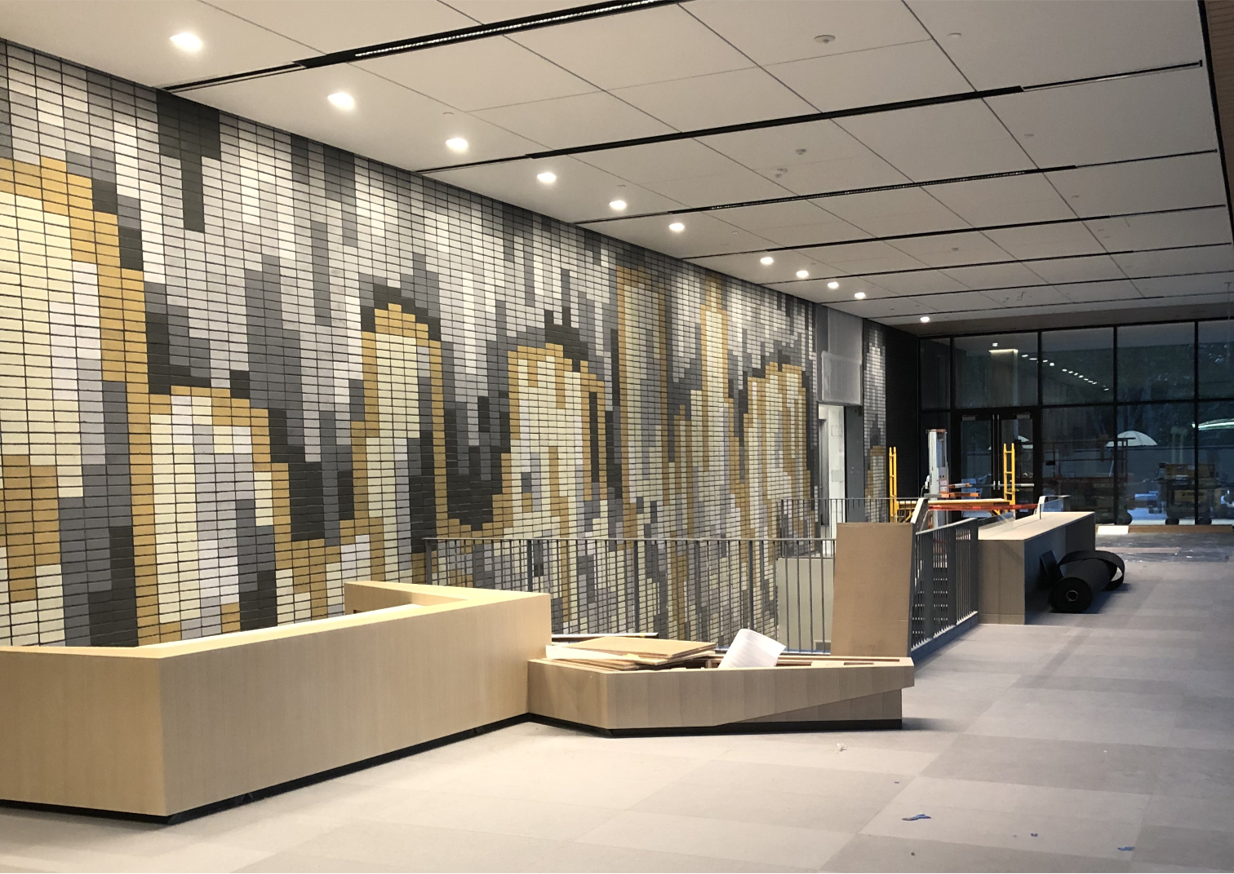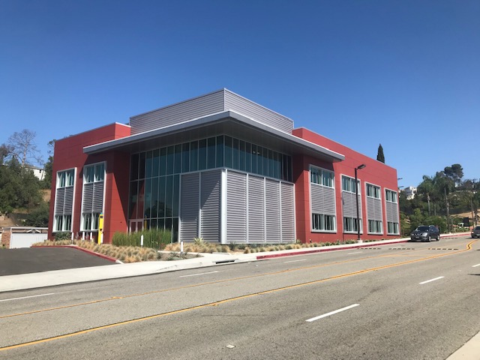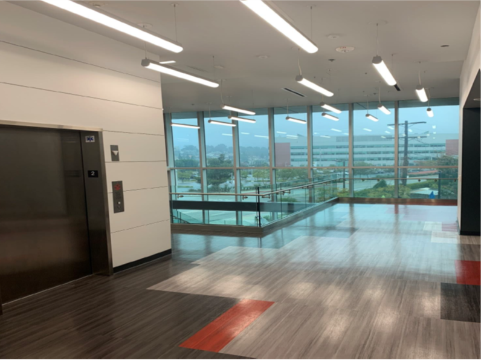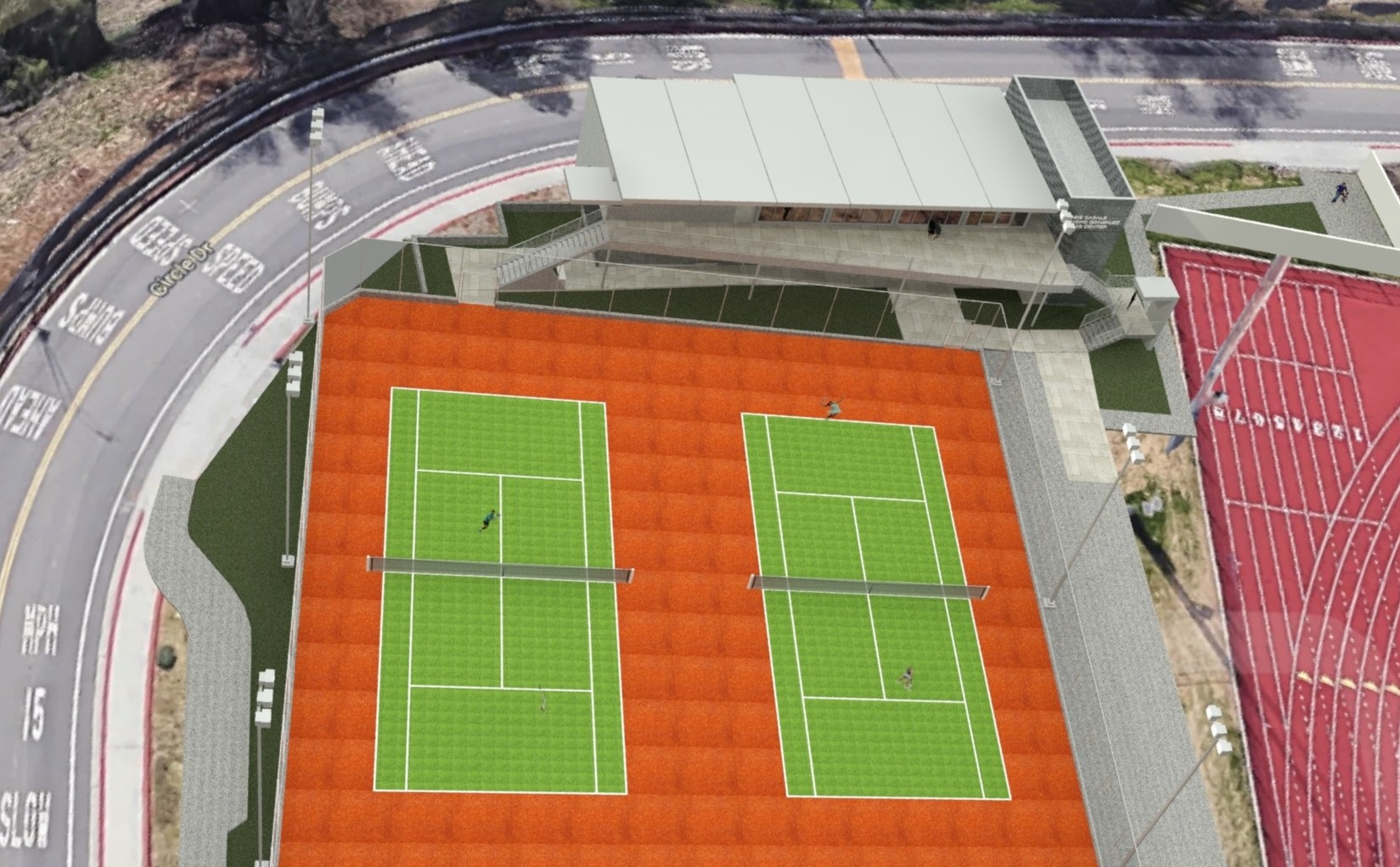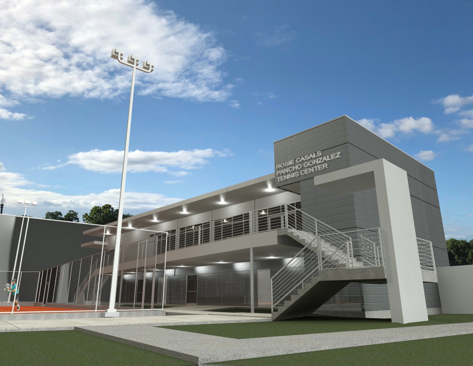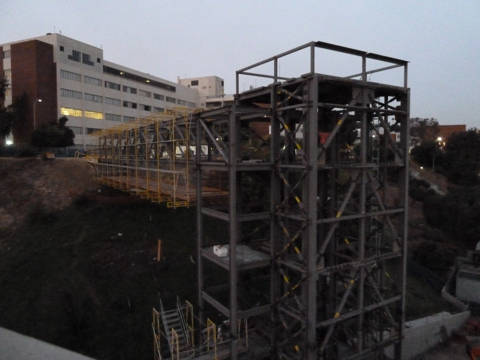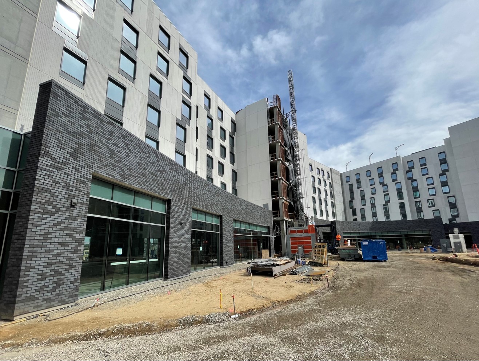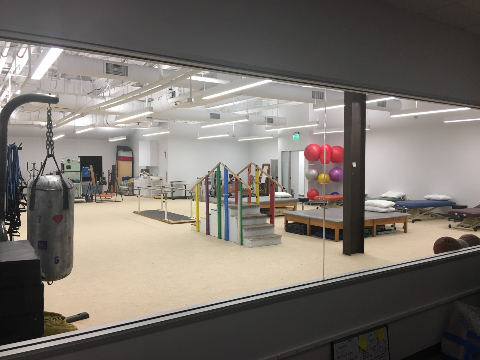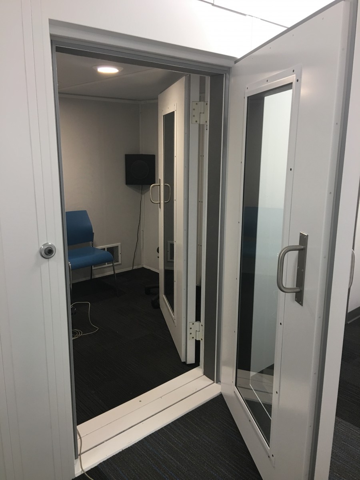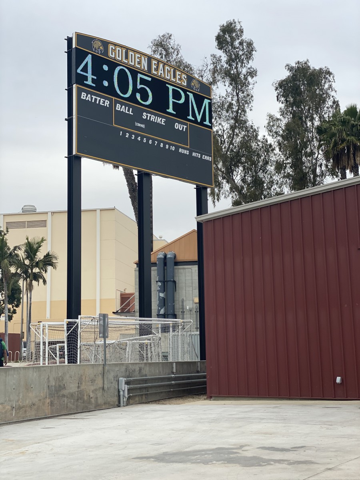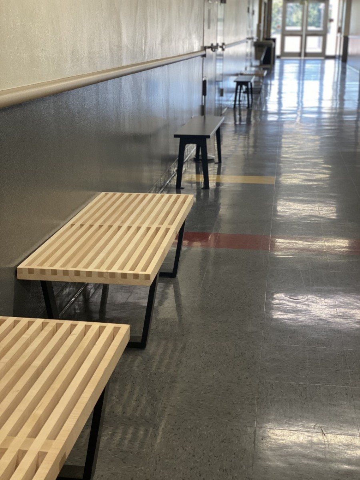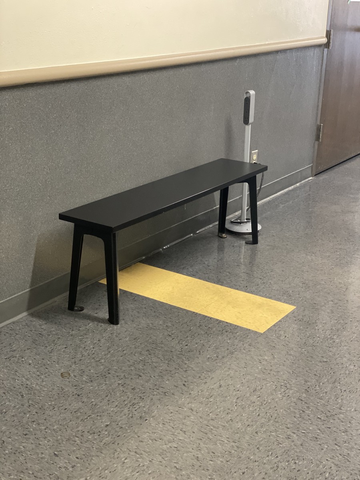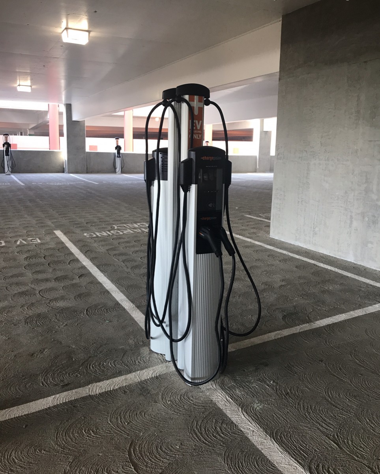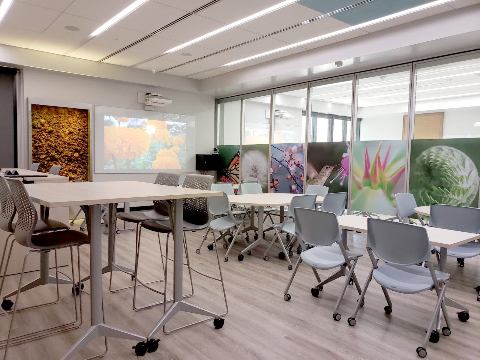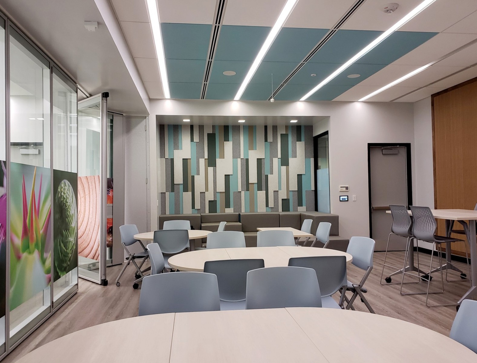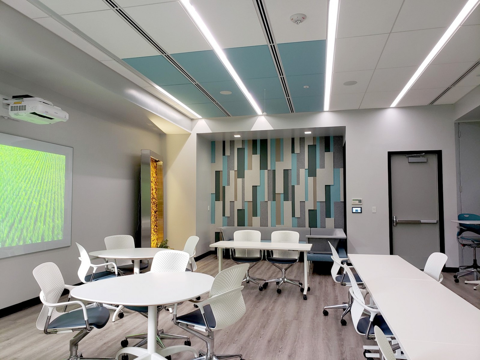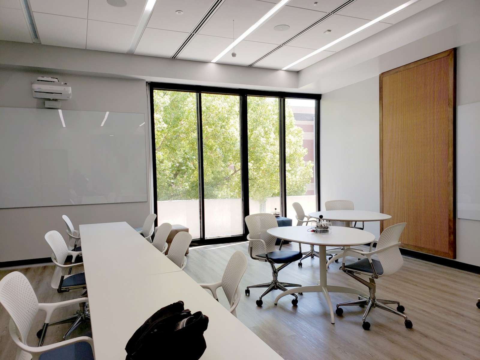Current
Completed
The scope includes the replacement of the existing main CSULA and LADWP 35kV-4160V electrical distribution substation and switchgear. The equipment will be housed in a new prefabricated building and includes conduit duct banks and feeders. Completion date is Spring 2020.
Utility Infrastructure Chiller #3 Central Plant Project
The scope includes the construction of a central chiller plant comprised of two 1,250 ton centrifugal chillers, cooling towers, controls and auxiliary equipment. All construction work is carried out to achieve the final configuration of the plant with minimal or no interruption to existing electrical and chilled water services to the campus buildings. Completion date is Fall 2020.
Water Utility Infrastructure Improvement Project
The scope of work is to upgrade, repair and/or replace sections of the water piping systems campus-wide. The systems include potable water, stormwater and sewer water. Completion date is Fall 2020.
Location-Campus Wide
The Mind Matters Garden of Inner Well-Being is a Mind Matters initiative that will offer a place for students, faculty, and staff to engage with a natural environment and learn about the healing and medicinal properties of plants while enjoying a respite from study and work. Design features include a circular path, a sensory swirl, a small fountain, a courtyard for events and potential outdoor classroom use, along with plenty of seating and shade.
The garden is separated into three zones: relaxation, healing and transcendence. Types of plants include those that have properties corresponding to each of the zones (e.g. lavender for relaxation) and landscaping includes planting a variety of trees including Manzanita and Acacia. The fountain is solar-powered and the glass stair enclosure for the Student Health Center will be covered with one of Cal State LA's Dr. Mika Cho's paintings. It is located between the Student Health Center and the Career Center and is 11,300 sq. ft. The completion date is Spring 2020.
Initially completed in 1970, the 8 story Physical Sciences building is currently undergoing a seismic retrofit and major building upgrades including the windows, roofing, plumbing, mechanical, electrical, fire suppression, building controls, and security. The layout of each floor has been developed with new configuration, finishes, fixtures and equipment to support campus administration and student services, which will be housed in the newly renovated building. It is 218,000 sq. ft. and is located on the Main Campus. Completion date Fall 2021.
The LA County/Cal State LA Bioscience Incubator at the Rongxiang Xu Bioscience Innovation Center is a new, 2-story building providing space and resources for emerging entrepreneurs to launch startup businesses which will, in turn, encourage local and regional economic development. This new incubator for the LA Bioscience corridor will give access to low-cost lab space, mentors and support services for local entrepreneurs. It is 15,000 sq. ft. Completion date Summer 2020.
The Rosie Casals and Pancho Gonzalez Tennis Center is a new two-story building that will include locker and training rooms on the ground floor with multi-use space and viewing areas on the second floor. It is 7,000 sq. ft. Completion date Fall 2021.
The new Student Housing East Project will provide 1,500 beds for Freshmen and Sophomore students, in one 7-story tower and two 8-story towers, in more than 368,000 sq. ft. The first floor will be dedicated to community spaces, including dining and food services, lounges, a fitness and wellness center, teaching and learning commons and student laundries. In addition, campus-wide Housing Administration offices and residential life support space will also be located on the first floor of the new housing. Completion date Fall 2021.
The scope of the project is to install fourteen new 4160V sectionalizing switches and re-feed existing building 4160V services from the switches, campus-wide. Existing 4160V-480V transformers serving the Stadium and the Mass Transit Authority (MTA) station shall be removed. A new 4160V-480V unit substation will be installed at the Stadium to serve existing Stadium and MTA loads.
Location-Campus Wide
The Alhambra is home to the Cal State LA Hearing Clinic, Doctor of Audiology Program as well as the Mobility Center, providing a space for clinical practicum for doctoral students. This new and improved leased tenant space will prepare audiologists to be highly skilled, independent practitioners and leaders in the diagnosis and rehabilitation of patients with complex hearing loss and balance disorders. It is located at the Alhambra campus and is 10,000 sq. ft. Completion date Fall 2019.
The existing Scoreboard for the Cal State LA Baseball Program at the University Stadium has been modernized with a new Digital Scoreboard and LED Display. It is 10,000 sq. ft. Completion date Fall 2019.
New corridor benches and power hubs have been installed throughout buildings on campus providing additional seating and opportunities for students to charge their devices. The benches support students by providing seating, allowing them to sit comfortably while waiting for class and have fully charged devices. 200 benches have already been placed throughout different buildings on campus with Phase 3 providing an additional 100 benches. Completion date Fall 2019.
Location-Campus Wide
Three statues on loan from the Los Angeles County Museum of Art have been installed on CalStateLA's main campus.
Location-Campus Wide
Construction of the new 5-story open parking garage provides over 2,000 parking spaces and hosts 30 Electrical Vehicle (EV) charging stations, including 3 fast chargers for the Cal State LA community. Structure E is accessible to the upper level of campus through the existing Structure C. The Solar PV System installed atop Structure E generates 1 megawatt (MW) of renewable energy. The solar PV system will reduce Cal State LA's greenhouse gas (GHG) emissions by 596 metric tons of CO2e, or approximately 4% of the University's total carbon emissions. It is 734,000 sq. ft. Completion date Fall 2019.
Salazar Hall 0098
Salazar Hall 0099
Cal State LA understands the well-being of its students encompasses all aspects of their educational experience, including their learning environment. The two Well-Being Classrooms include a living moss wall, ample natural light and features that contribute to well-being and comfort, including state-of-the-art air, lighting and visual display systems. The University expects the classrooms to be WELL-certified in the future. The WELL Building Standard is a certification based on medical research that aims to improve health and well-being through the built environment. The goal is to replicate these classrooms across campus. Classroom SH 0098 is 712 sq. ft. and classroom SH 0099 is 774 sq. ft. Completion date Fall 2019.
