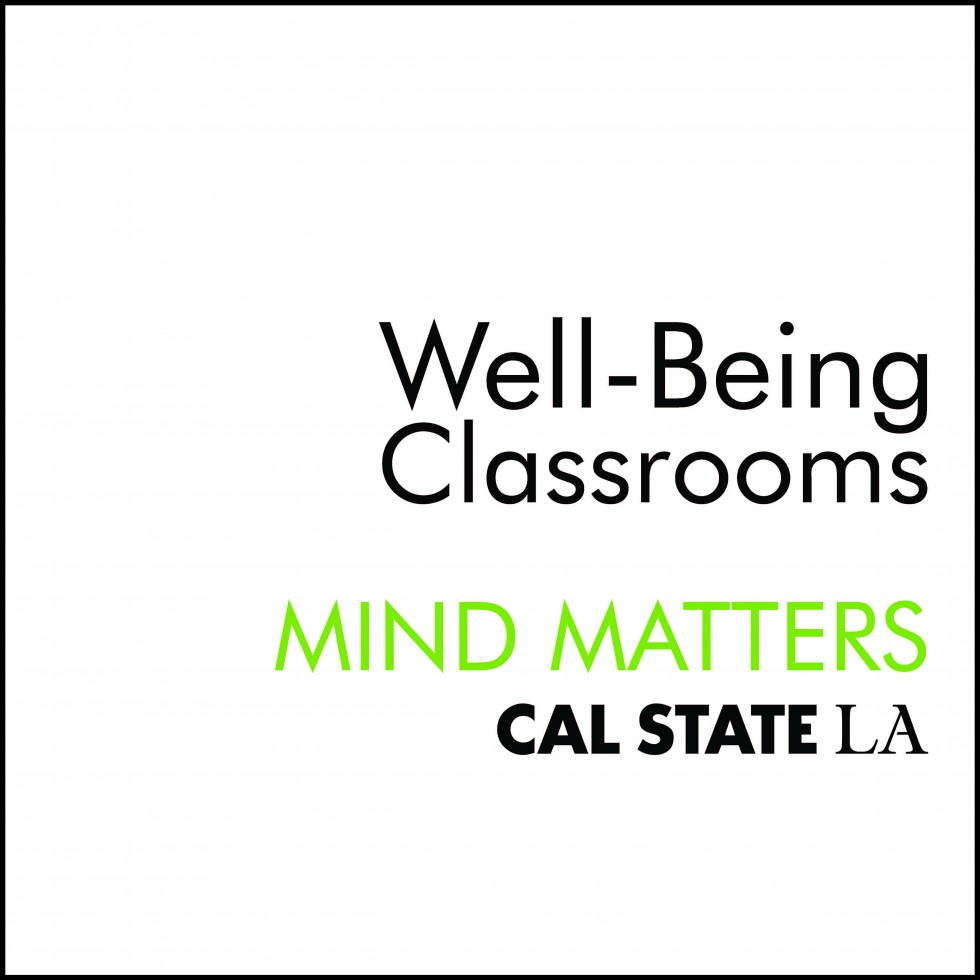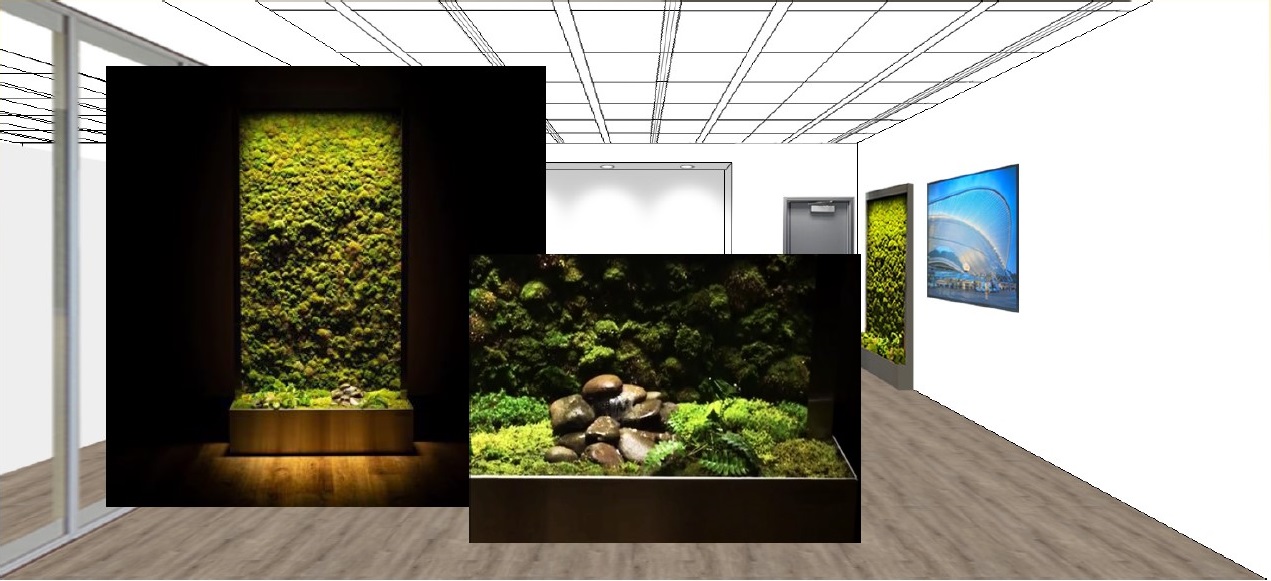Well-Being Classrooms
Through the creation of the Well-Being classrooms, Cal State LA is communicating to our students that we understand their well-being encompasses all aspects of the educational experience, including the learning environment. The WBC integrate wellness into the learning environment and align with International WELL Building Institute's global movement and Cal State LA's Mind Matters initiative.
Studies and research have found that biophilia, the idea that humans have an innate connection to nature, has a positive impact on overall health and well-being. Adding elements of nature to spaces can substantially improve cognition and emotion, leading to less stress and higher productivity. The goal of the Well-Being classrooms is to create a learning environment that fosters our connection to nature to enhance the occupants health and well-being.
Post-Occupancy Evaluations will be conducted after the WBC have been occupied to systematically assess its effectiveness and ways to improve the classrooms to support productivity and well-being.
What is the International WELL Building Institute (WELL)?
The International WELL Building Institute is a global movement to improve health and well-being through design.
What is the WELL Building Standard (WELL)?
The WELL Building Standard "explores how design, operations and behaviors within the places where we live, work, learn and play can be optimized to advance human health and well-being."
Seven Core Concepts of Health
1. Air WELL promotes strategies to reduce or minimize sources of indoor air pollution.
Walk-off system, Ultraviolet lamps on HVAC cooling coils and drain pans, selection of low VOC-rated materials
2. Water WELL promotes high quality water and improved accessibility.
Drinking water promotion, bottle-filling station in close proximity
3. Nourishment WELL limits the presence of unhealthy foods and can encourage better food culture.
4. Light WELL promotes lighting systems designed to increase alertness, enhance experience, and promotes sleep.
Disenfecting LED lights, glass partition wall, natural light, lighting color quality, visual lighting design
5. Fitness WELL encourages the integration of exercise and fitness into everyday life.
6. Comfort WELL creates distraction-free, productive and comfortable indoor environments.
Accessible design. olfactory comfort, sound reducing features, impact reducing flooring, glass partition wall, visual comfort
7. Mind WELL optimizes cognitive and emotional health through design, technology and treatment strategies.
Digital display explaining project WELL features, education space provisions, biophilia, post-occupancy evaluations, adaptable space
Biophilic design, the integration of nature elements in a space, improves cognitive function and mental clarity leading to enhanced productivity and performance. It reduces stress, blood pressure and mental fatigue, promoting better well-being for its occupants. The WBC incorporates aspects of biophilia to create an environment that enhances learning by connecting students and faculty to our innate biological connection with nature.
There is a living moss wall with an integrative water delivery system to incorporate nature into the Well-Being classrooms, along with images of nature throughout the space.
Elements of the WBC are designed to support visually and hearing impaired students in the learning process and optimize cognitive and emotional health for all students. Accommodations include sound reducing features, visual lighting design and an adaptable space.
The WBC promote innovative pedagogy through alternative design, encouraging faculty to engage with students throughout the room. Innovative elements of the classroom include no front of classroom or podium, inspiring faculty to be more active in the learning process. Dual screens in each room provide students and instructors to comfortably view the presentations from any location, allowing for a more integrative approach to instruction. Advanced technology, like an All-In-One wireless presentation and collaboration system provide faculty the opportunity to share knowledge with ease and move around the room freely.
Key Card to Enter Space
- If first time using the One Card lock on campus, the faculty will need to set up a PIN with the One Card office.
- If they have previously used a One Card lock anywhere on campus, the PIN is the same.
- Swipe campus ID card and enter the PIN to enter the space.
Lights
- Scene 1: 80% light (Except back nook has its own control panel)
- Scene 2: 10% light
- Lights closest to projectors will turn off when lights are dimmed
Control Panel for Room
- Depending on device used (IPad, personal wireless laptop or room PC), select screen and turn on sound
- "Touch Screen to Begin"
- Press and Hold "PC" or "Wireless" and drag to "front" or "side" (front or side refer to the glass boards)
- Click on appropriate speaker for volume and to umute
- Overall sound for room through Control Panel
Microphone
- Option to use Lavilier microphone to clip on or Handheld microphone
- Lavilier microphone has an On/Off switch at the top
- Handheld microphone has a button for On/Off
Stylus
- Located in the Charging Locker inside white Epson container
- Tap screen to find icon on right side
- Computer mouse is for using the glass board as touchscreen
- Use pen to draw on glassboard

